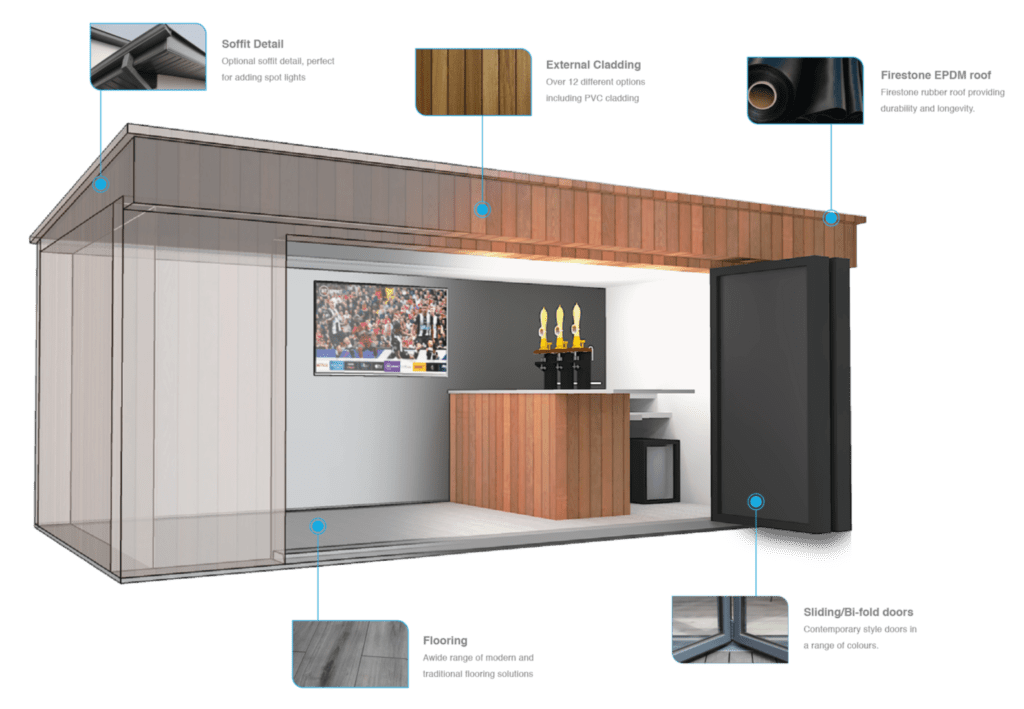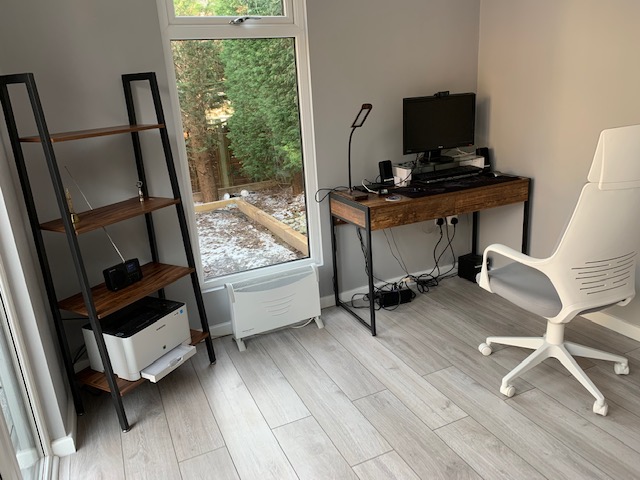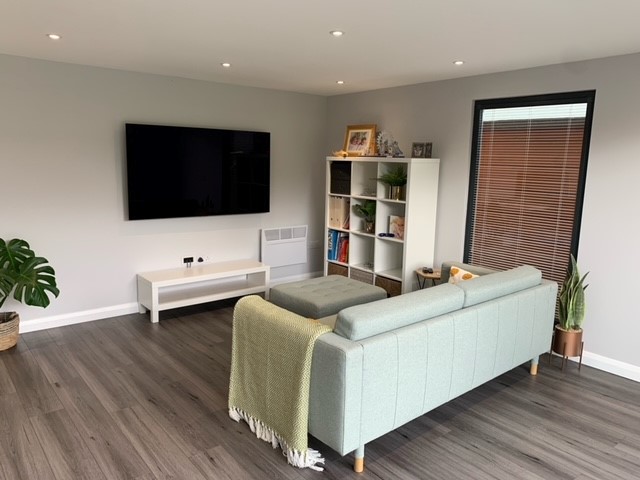Bespoke Garden Rooms Guildford
Extra space, garden views
& cosy interiors
Expand your home
Bespoke Garden Buildings, Bespoke Garden Rooms, Bespoke Garden Studios, Garden Buildings, Garden Rooms, Garden Studios
How bespoke are they?
Our Garden buildings can be crafted to suit your needs. Our talented design team will guide you through concepts, 3D visuals and renders to ensure the finished build is exactly what you’re looking for. There are endless possibilities with our garden rooms.
Flooring Options
A vast range of stylish flooring available for you to choose from.
Lighting
& Electrics
Internal and external spotlights to maximise brightness.
Windows & Doors
Choose from a variety of window & door options to suit.
Internet & Audio Visual
Internet, media & speaker cables routed before plastering.
Plumbing
& Heating
Internal and external spotlights to maximise brightness.
Roofline Options
Fascia, Soffit & Guttering options available.
Visualise your new space

Adaptable Design
Bespoke Garden Buildings, Bespoke Garden Rooms, Bespoke Garden Studios, Garden Buildings, Garden Rooms, Garden Studios
If you already have a concrete base in place, we can utilize it after a survey to ensure it meets the requirements. In cases where there is no existing base, we employ ground screws in conjunction with a timber frame base. This not only allows for proper airflow but also establishes a robust and top-quality foundation system for your Garden Room. Our base can be fine-tuned to achieve a perfectly level surface. Furthermore, it is filled with floor insulation to ensure exceptional thermal performance and is topped with timber boarding, ready for the flooring of your preference.
Example
There are several layers to the walls. For the outer layer we use a high quality treated sawn timber. In the middle layer is a vapour barrier and insulation to create a breathable membrane. The final inner layer is thick board which is incredibly durable. These layers provide thermal comfort with protection against heat loss and efficient moisture management with effective control against condensation.

The interior of your garden room boasts a high level of insulation thanks to the installation of insulated plasterboard, ensuring exceptional thermal protection to keep the space comfortable year-round. Following this, the room undergoes professional plastering, creating a smooth and pristine surface that’s primed and prepared for customisation with the colour of your choosing.

Your flat roof system is covered with EPDM Firestone Rubber for durability with guttering and downpipe to rear. The high-quality finish ensures no leaks or damp spots.
We offer a selection of luxury vinyl flooring. Floor tiles & carpet are also available upon request. Take a look at some of our best selling floor options below. Samples will be provided during the survey phase of the job.
Take a look for yourself
Bespoke Garden Buildings, Bespoke Garden Rooms, Bespoke Garden Studios, Garden Buildings, Garden Rooms, Garden Studios
Gallery
Designed & built
to your specifications

There are a range of options to choose from to make your space your own; including exterior cladding & decking, uPVC and internal laminate flooring:
Frequently Asked Questions
How long will it take?
Below is a typical timeline for a Garden Room build. With cooperation from yourselves and fast decision making we can sometimes speed this up.
Are you still unsure?
Take a look at some of the frequently asked questions relating to our Garden Rooms. If you’re still unsure, feel free to get in touch and one of our friendly employees will be happy to discuss and issues or concerns you may have.
In most cases you DO NOT NEED PLANNING PERMISSION. Under permitted development rights you are able to construct a garden room providing it does not exceed more than 50% of the original garden space. The garden room must have a maximum eaves height of 2.5m. Additional advice is available.
Our garden rooms stay warm during the winter yet cool during the summer. By using high performing multi-layer insulation our rooms will save you money on energy bills.
With endless possibilities for natural light such as adding more windows, bigger doors or sky lights you can ensure your room is bright and airy. Brighten up your room even more with internal spotlights to make your garden room feel like a part of your home.
Our garden rooms are installed on ground screws which means un-level gardens are no issue when it comes to building your Garden Room.
Our buildings are built on a strong foundation system ensuring they are safe. This along with a robust structure means your Garden Room will withstand extreme weather conditions.
Building control approval is not normally required for garden rooms, unless there is a kitchen or bathroom inside.
Need A Free Estimate?
Fill out the form below and we will aim to get back to you within 24/48hrs with a realistic guideline price subject to survey. Alternatively, give us a call to speed things up.
One of our team will be happy to talk you through the different options available and our design team can create photorealistic 3D visuals and renders of your project.







